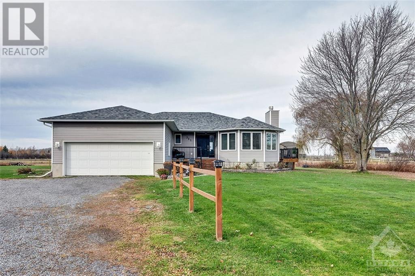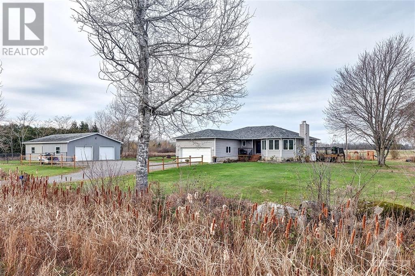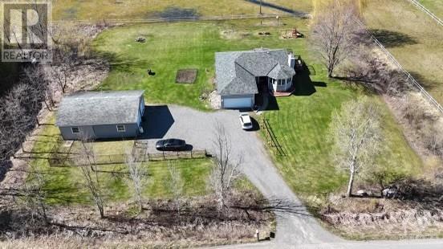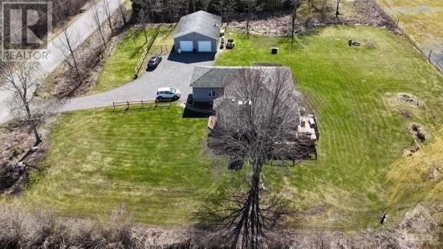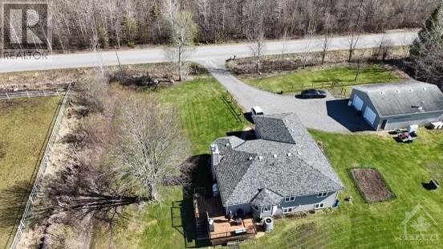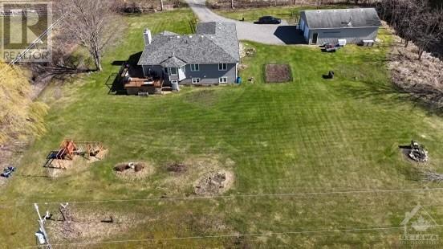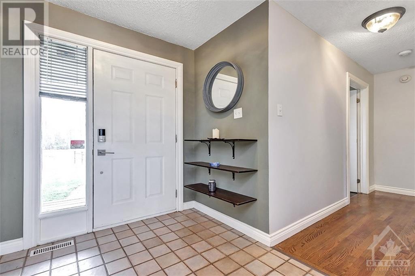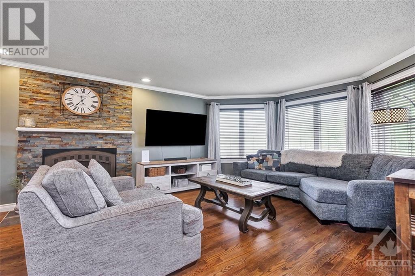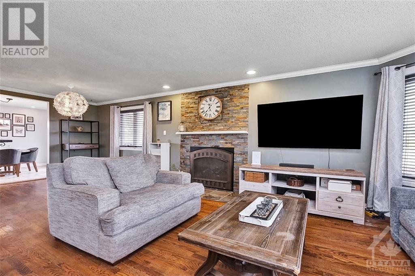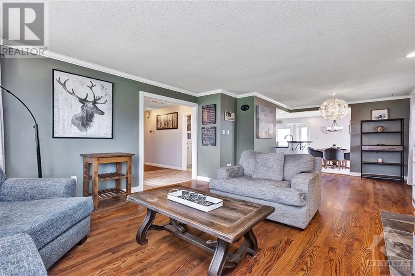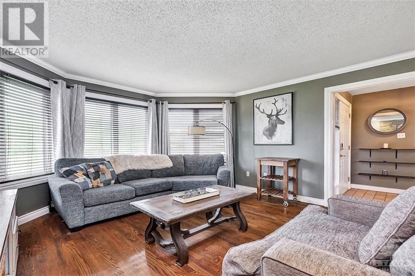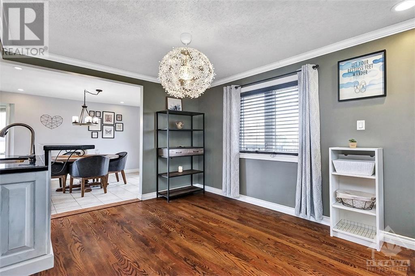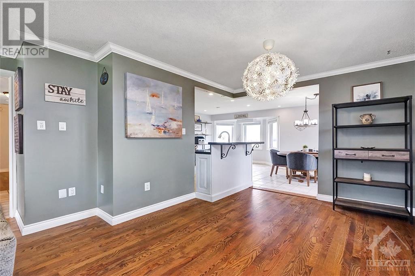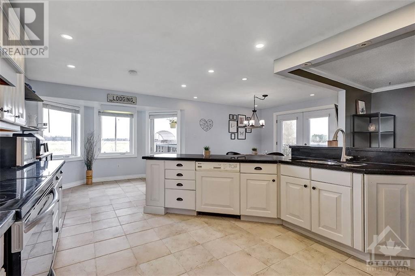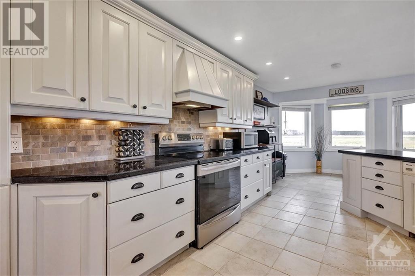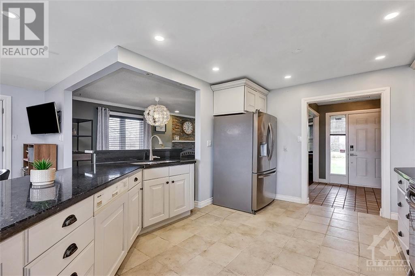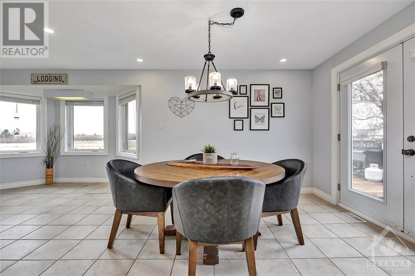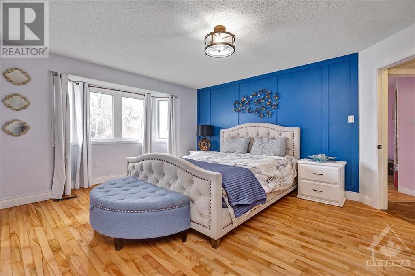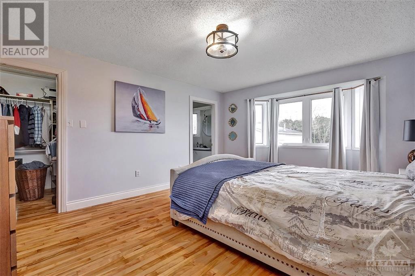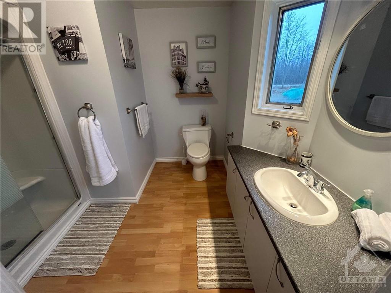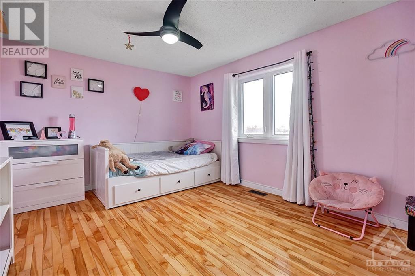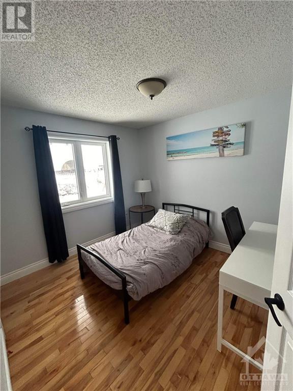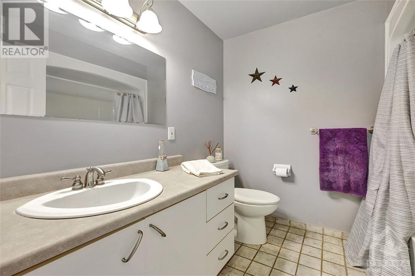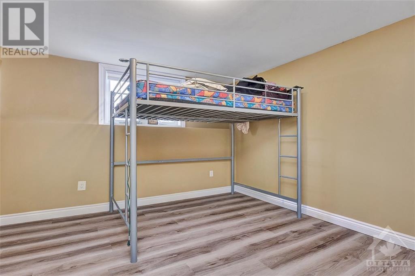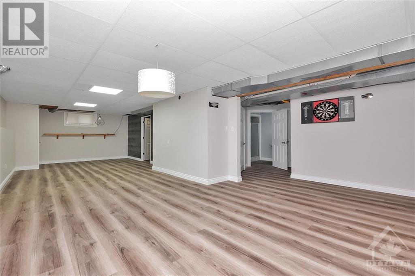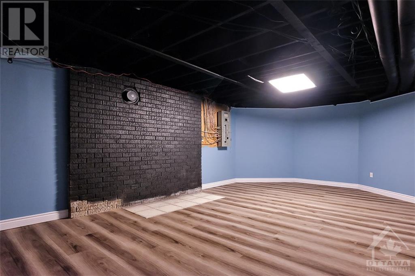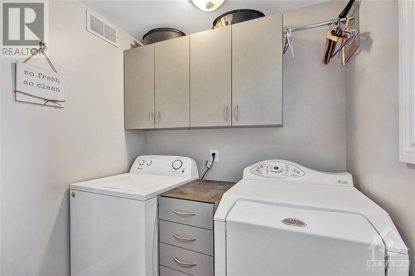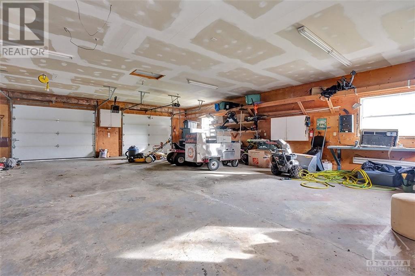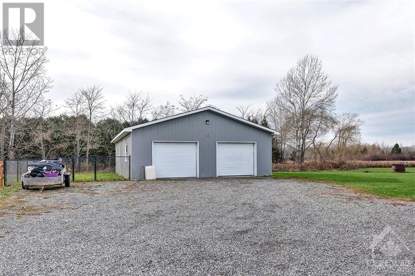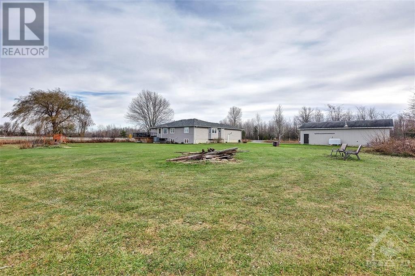
711 SANDERSON ROAD
Oxford Mills, Ontario K0G1S0
$699,900
ID# 1377667
ABOUT THIS PROPERTY
PROPERTY DETAILS
| Bathroom Total | 3 |
| Bedrooms Total | 4 |
| Half Bathrooms Total | 0 |
| Year Built | 1991 |
| Cooling Type | Central air conditioning, Air exchanger |
| Flooring Type | Hardwood, Vinyl, Ceramic |
| Heating Type | Forced air, Heat Pump |
| Heating Fuel | Propane |
| Stories Total | 1 |
| 3pc Bathroom | Basement | 6'9" x 5'11" |
| Bedroom | Basement | 10'10" x 12'2" |
| Family room | Basement | 12'9" x 22'7" |
| Recreation room | Basement | 32'6" x 12'3" |
| Storage | Basement | 10'8" x 13'6" |
| Utility room | Basement | 5'2" x 5'8" |
| Utility room | Basement | 7'7" x 8'2" |
| 3pc Bathroom | Main level | 10'9" x 8'9" |
| 4pc Bathroom | Main level | 7'6" x 7'6" |
| Bedroom | Main level | 13'4" x 9'11" |
| Bedroom | Main level | 9'11" x 10'11" |
| Dining room | Main level | 8'5" x 9'8" |
| Foyer | Main level | 6'0" x 7'5" |
| Kitchen | Main level | 11'4" x 21'6" |
| Living room | Main level | 13'5" x 26'7" |
| Primary Bedroom | Main level | 15'6" x 11'11" |
Property Type
Single Family

Antonella Holmes
Sales Representative
e-Mail Antonella Holmes
office: 613.258.1990
cell: 613-769-1516
Visit Antonella's Website

Listed on: February 17, 2024
On market: 79 days

MORTGAGE CALCULATOR
SIMILAR PROPERTIES

